
CONSTRUCTION and More Winter Park-50% at 12:00 Saturday-Estate Sales In Orlando
Terms
BBB A+ Rated / Over 60 Years Experience
Estates Sales In Orlando and Owners:
Insured for personal liability including $1,000,000 for estate contents.
Florida Licensed Auctioneer AU-4824
Florida Licensed Real Estate Broker BK-3114016
Federal Firearm License # 1-59-117-01-9H-49061
Based on the license's listed above that have stringent oversite regulated by the State of Florida & The Bureau of Alcohol, Tobacco, Firearms and Explosives (ATF) a federal law enforcement organization within the United States Department of Justice, these license required finger print and background checks for both Patty & Dave Lowe through the FDLE & FBI
Our Business License's
We are Licensed as a Limited Liability Corporation with the State of Florida
Licensed as a City of Longwood, Florida business
These Rules Apply to All Attending Our Estate Sales:
Absolutely No Purses or Bags Allowed!
All Sales Final! Please fully inspect the item(s) you are interested in purchasing.
No Prices Given Out Before Sale Date Unless The Words 'PRE-SALES BEING OFFERED' Stated In Sale Description
We reserved the right to limit access of attendees to control over crowding of location the estate sale is being conducted.
Estate Sales In Orlando and it's staff reserves the right to bar anyone or ask any attendee(s) causing any issue(s) to immediately leave the property the estate sale is being conducted at.
Cash & Credit Cards Only! Credit Card Purchases Must Be Over $100.00 and will be charged a 3% fee.
On discount day items priced at or below $3.00 and specialty items will not be discounted.
Although we try to extend all efforts with helping you load items some may require disassembly time to be removed or do to weight of the item a professional moving service may need to be engaged.

50% off Saturday at 12:00. Some exclusions may apply. $1.00 items are not reduced
LIMITED Parking. Please limit your visit time so others can park. Be prepared to disassemble and load your own items.
For faster checkout- bring cash.
*** Coronavirus Warning *** We will be following CDC and County guidelines during this estate sale.
"MASK - WASH HANDS - DISTANCE"
We require all attending this estate sale to wear mask to enter this home.
Parking on one side of the street. There is parking on the lake side and down the street. Do not block driveway or mailboxes.
- KNIFE MAKING EQUIPMENT - AT LONGWOOD LOCATION - BY APPOINTMENT
HOME BUILT IN 1998
- Kitchen Cabinets, Fixtures, Wine Holder
- Kitchen Nook Black desk
- Kitchen Nook Black Cabinet
- Kitchen Nook Hanging Light
- Kitchen Nook Four Black Chairs
- Kitchen Appliances (All)
- Owner Suite All Bathroom Fixtures, Sink, Vanity Lighting and Bathroom Cabinets (not mirrors),
- Towel Racks
- Owner Suite Circular Rug
- Owner Suite Vanity Bench
- Owner Suite Fireplace Surround
- Owner Suite Fireplace Box
- Owner Suite Decorative Items, Pictures, Shelves,
- Owner Suite Drapes and Rods
- Owner Suite Queen Bed (not the mattress)
- Owner Suite Fan
- Bedroom 1 Double Bed, Nightstand and Armoire and Decorative Items
- Bedroom 1 Television
- Bedroom 1 Bedding
- Bedroom 1 Rugs
- Bedroom 1 All Bathroom Fixtures, Towel Bars, TP Holder, Vanity Light, Vanity, Sink, Shower
- & Faucets, Medicine Cabinet
- Bedroom 1 Fan
- Bedroom 1 Lamp
- Bedroom 2 Double Bed and Bedding
- Bedroom 2 Decorative Items
- Bedroom 2 Television
- Bedroom 2 Three Lamps
- Bedroom 2 Mirror
- Bedroom 2 Bathroom Sink, Faucet, Light Fixture, Wall Hangings, Towel Bars, TP Holder
- Bedroom 3 Television
- Bedroom 3 Fan
- Bathroom 3 Sink and Faucet, Towel Racks, Vanity Top Bedroom 3 Bathroom Rug
- Bedroom 3 Bathroom Medicine Cabinet
- Playroom- Television Cabinet
- Playroom Valance/Curtains
- Playroom Toys and Other Items
- Playroom Clothing/ Toys
- Playroom Built-in Cabinets, Sink, Fixtures Playroom Mirror
- Playroom Fan
- Playroom DVD
- Playroom Built in Storage Bench
- Downstairs Bathroom Fixtures , Vanity, Mirror, Window Covering
- Laundry Room Cabinets, Sink, Vanity, Washer, Dryer, Valence
- Family Room 2 Couches
- Family Room Carpet
- Family Room Red Cabinet Family
- Room Fireplace Surround
- Family Room Fan
- Family Room Speaker, Electronics
- Family Room Decorative Pillows
- Dining Room Fireplace Surround
- Dining Room Buffet
- Dining Room Chairs
- Entry Way Hanging Light
- Entry Way Mirror
- Entry Way Drapes and Rod
- Living Room Red Couch
- Living Room Ottoman
- Living Room Yellow Couch
- Living Room Light Blue Bench
- Living Room Glass Coffee Table
- Living Room Cabinet
- Living Room Hanging Light Fixtures
- Living Room Blue Chair
- Living Room Desk
- Living Room Drapes and Rod
- Living Room Two Mirrored Dressers
- Living Room Decorative Items and Lamps
- Men's watches - Swiss Army and Maurice Lacroix
- Ladies Dive Suits
- Jewelry
- Pressure Washer
- 8 Bronze Immortals
- Vintage Phone
- Piano and Bench
- Red Table
- Red Lamp
- 4 Chairs
- 2 Cadiz Lamps
- Decorative Items
- Queen Headboard
- Wood Basket
- Garage Cabinets Along Back Wall
- Garage Freezer
- Garage Christmas Tree
- All Gold Interior Door Hardware (Need To Keep The Hardware on the Doors Until The Demo Starts)
- All Interior Columns
- Vinyl-Albums
- Stereo Equipment
- Clothes
- Watch for more information and pictures
DIMENSIONS:
KITCHEN
Above Mount Sink- 33 x 22 inches
Sink Opening- 15 1/2 x 19 on left and 12 x 19 on right
Backsplash-The backsplash between countertop and bar counter is 4 1/4 high and runs 88 1/4 inches behind sink and 35 inches along angled portion (this latter portion has a plug opening in it)
Photo of the following with measurements:
Countertop along back wall and on sink wall
Bar countertop with measurements
Island Countertop measurements
APPLIANCES
Garbage Disposal Model # 5-84 Serial # 14011935538
Bosch Dishwasher Model # SHP65TL5UC/02
GE Microwave Model # JE1540GW 003 Serial # GT960560S
GE Profile oven, Model# 326B123-O-P001
GE Profile Cooktop (35 x20 inches) Underside of the stove top however, POSSIBLY Model # - J P66080V388.
Telescoping Downdraft Vent Model # JVB66W1BB
Kenmore Refrigerator 36 inch Model # 253.70443419 Serial # 4A70318639
Crown Molding Not Included in Measurements
Brick Wine Holder
Width 34 inches
Height 87 inches
Depth 24 1/2 ( can only measure to wall not sure how far it goes into the wall)
Protrudes from wall 5 inches
Microwave/Oven Cabinet
Width 33 inches
Depth 24 inches
Height 95 inches
Cabinet Around Refrigerator
Width 39 inches but if you include decorative paneling it is 45 inches
Depth 24 inches (decorative wood panel next to cabinet is 95 x 25 1/2)
Height 95 inches
Holds a 36 inch refrigerator
North Wall Base Cabinets
Cabinet 1 (2 doors and 2 drawers)
Width 38 3/4 inches
Height 34 1/2 inches
Depth 24 inches (not including doors/drawers)
Cabinet 2 (3 drawers)
Height 34 1/2 inches
Depth 23 inches (not including drawers)
Width 21 inches
Cabinet 3 (1 door and 1 drawer but has 2 drawers inside)
Height 34 1/2 inches
Depth 23 inches (not including door/drawer)
Width 21 inches
Cabinet 4 at an Angle (1 door)
Height 34 1/2 inches
Depth 36 inches at depest part (contains a lazy susan)
Width 17 inches
Cabinets on East side of kitchen where sink is located
Cabinet 5 (1 drawer and 1 trash bin drawer)
Height 34 1/2 inches
Depth 23 inches
Width 21 inches
Cabinet 6 Under Sink Cabinet (Houses Sink and has 2 doors)
Height 34 1/2 inches
Depth 23 inches
Width 39 inches
Cabinet 7 Angled Cabinet at end of bar (2 doors and one drawer)
Height 34 1/2 inches
Depth 23 inches
Width 24 inches plus 1 inch filler on left side
Kitchen Island Cabinets (blue/gray color)
Base Cabinet to Left of Stove Top
Height 34 1/2 inches
Width 18 inches
Depth 23 inches
Base Cabinet Under Stove Top
Height 34 1/2
Width 36 inches
Depth 23 inches
Base Cabinet to the Right of Stove Top
Height 34 1/2
Width 18 inches
Depth 23 inches
Cabinet on opposite side of Stovetop
Height 34 1/2 inches
Width 42 inches ( there is a 2 1/4 piece of filler on each side)
Depth 8 inches
Angled Cabinets on Island Right
Height 34 1/2
Width 18 inches
Depth 8 inches at deepest
Angled Cabinets on Island Left
Height 34 1/2
Width 18 inches
Depth 8 inches at deepest
Upper Cabinets
Upper Cabinet 1 (next to oven/microwave)
Depth 12 inches
Height 42 1/4 (41 1/2 cabinet and 3/4 trim along bottom)
Width 39 inches
Upper Cabinet 2
Depth 12 inches
Height 42 1/4 (41 1/2 cabinet and 3/4 trim along bottom)
Width 39 inches
Upper Cabinet 3
Depth 12 inches
Height 42 1/4 (41 1/2 cabinet and 3/4 trim along bottom)
Width 15 inches
Angled Upper Cabinet with glass door front
Depth 25 inches at deepest part
Height 42 1/4 (41 1/2 cabinet and 3/4 trim along bottom)
Width 16 1/2
Upper Cabinet 4 (on same wall as sink)
Depth 12 inches
Height 42 1/4 (41 1/2 cabinet and 3/4 trim along bottom)
Width 15 inches
OWNER SUITE
North Side Cabinets
Sink Cabinet with 2 doors
Height 34 1/2 inches (not including countertop)
Width 24 inch (plus 1 inch of filler to left of cabinet)
Depth 20 3/8 (not including door fronts)
Vanity Seating Area
One 24 inch drawer
Cabinet with Three drawers
Height 34 1/2 inches (not including countertop)
Width 18 inches
Depth 21 inches (not including drawer fronts)
South Side Cabinet with Two doors and Two Drawers
Height 34 1/2 inches (not including countertop)
Width 52 inches
Depth 20 1/2 inches
Countertop 1”
Other Items
Vanity Bench
Two Vanity Lights
Two Sinks and Faucets
Bathtub
Bathtub Faucet
Shower Faucet
One Towel Bar (18 inches)
Two Hand Towel Holders
One TP Holder
One Matching Hook
BATHROOM IN BEDROOM 2
Vanity in Bathroom in Bedroom 2 – NOT FOR SALE
FORE SALE:
Countertop and sink.
Light over the vanity
Two towel racks
TP holder and matching hook
PLAYROOM
Wet Bar Cabinet
Width 42 inches
Depth 23 1/4 inches
Height 34 inches without the countertop
Overmount Sink is 15 x 15
Pictures attached of the measurements of the countertop
*****NOT FOR SALE - Mini fridge
Built-in Storage Bench
Height 18 1/4 inches (not including the cushion top)
Depth 24 3/4 inches
Width 112 1/2 inches
Mirror over wet bar is 36 x 51 1/4 inches
Television Cabinet
Measurements are attached (footprint and front facing)
Height 92 1/2
Depth 15 1/2 and 30 1/2
Length 29 1/2 and 59 1/2 and 29 1/2
Molding extends 4 inches additional on top only
Smaller molding approx 1 1/4 inch extends around middle of piece
The cabinet is made up of 3 or 4 pieces
BATHROOM IN BEDROOM 1 – WILL BE FULLY RENOVATED
Vanity with 2 doors and 1 drawer
Height 31 3/4 inches (not including countertop)
Depth 21 1/4 not including doors/drawers
Width 24 inches
Vanity Countertop
Height 1 1/2 inches
Depth 22 5/16 inches
Width 25 inches
Medicine Cabinet (single door)
Height 30 1/2
Width 18 inches
Depth 4 inches (not including door)
Other Items
Sink
Sink Faucet
Vanity Light
Shower/Tub Faucet
TP Holder
Hand Towel Holder
Shower Doors
Bathtub
POWDER ROOM
Pedestal Sink
Depth 19 1/2
Height 37 inches
Width 28 inches
Mirror
Width 25 1/2
Height 36 inches
Other items
Gold Towel Rack (18 inches)
Gold TP Holder
Gold Hand Towel Holder
Window Valence (covers opening in a French Door) Width 22 inches and Length 87 inches
LAUNDRY ROOM
Cabinets above W/D
Height 30 inches
Depth 12 inches
Width 66 inches total (2 cabinets that are 33 inches each)
Vanity Cabinet and Countertop and Sink
Vanity
Height 36 inches (34 1/2 inches to top of cabinet plus countertop is 1.5 inches)
Depth 24 inches (not including cabinets which protrude about 1 inch)
Width 27 plus 1 inch filler on left side
Sink
Entire Sink- 24 3/4 inches by 22 inches
Sink Opening- Length 21 inches by 15 1/2 inches and the depth of the basin is 12 3/4 inches
Vanity Countertop
Height 1 1/2 inches
Width 28 inches
Depth 25 1/2 inches
Laundry Built-in
Height 36 1/2 inches
Width 60 inches
Depth 21 (base cabinet is 19 3/4 but with the attached counter it is 21 inches
Window Valence
For a window opening of 35 inches. It is 25.5 inches long (not including tassel which is 5 inches)
Hook 13x5 inches
Owner Suite FP Mantel Width 64 3/4 Height 55 1/2Depth at widest part 13 1/8
Dining Room FP Mantel Width 70 inches Height 59 inches
Family Room FP Mantel Width 70 1/2 Height 104 1/2Height 59 1/4
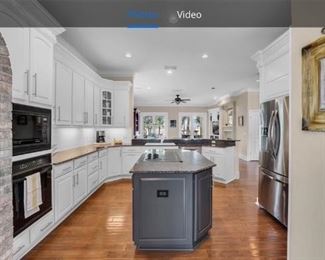




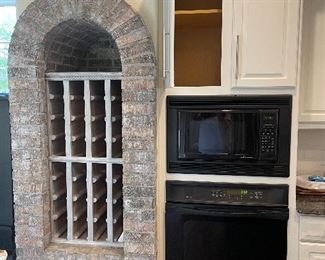






































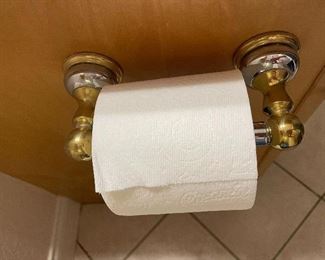


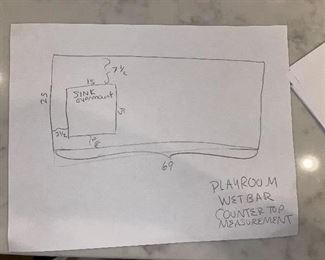

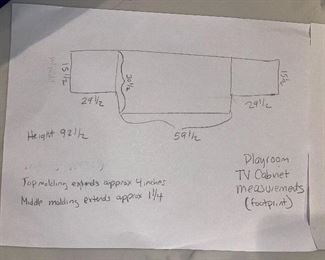



















































































































Thank you for using EstateSales.NET. You're the best!