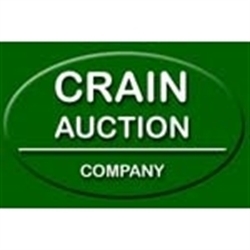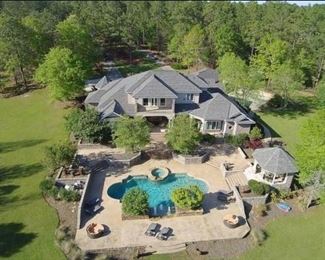
AUCTION - Luxury Estate Home on 39+ Acres
Terms
Buyer's Premium is 10%. All bids are Final.
REAL ESTATE TERMS: $25,000 at Registration in form of certified funds or bank letter of credit with personal or business check. Total of 15% down Auction Day of final bid price with balance due at closing with deed. Property taxes prorated. The deposit will be held in Coastal Auction Co, Inc. Escrow or Title Company Escrow until closing. 10% Buyer's Premium will be added to determine final sale price.
INSPECTION/OPEN HOUSE: (Central Time)
Sunday, Jan. 12th (10 AM until 4 PM)
Saturday & Sunday, Jan. 18 & 19 (10 AM until 4 PM)
Saturday & Sunday, Jan. 25 & 26 (10 AM until 4 PM)
Friday, January 31 (10 AM until 4 PM)
All other inspections require appointment - Call Coastal Auction Co., Inc. (800)669-5717, (251)967-4044 or (251)978-4506 for details.
NOTE: Online Bidding Available: https://coastalauction.hibid.com . Please read all terms and conditions PRIOR to bidding online.

Fabulous Luxury Estate Home on 39+ Acres with (2) Stocked Lakes
Saturday, February 1, 2020 at 10:30 am (cst) (Registration begins onsite at 9:00 am Prior to Auction)
Location: 40441 Hwy. 59, Bay Minette, AL 36507 (Near Spanish Fort Area)
Selling an Absolutely Beautiful, creatively designed custom 2-story home that has (5) bedrooms and (5.5) baths in its spacious 6,785 sf of living space. Excellent craftmanship is evident throughout this home with the highest quality in design, cabinetry, lighting fixtures and flooring. Don't miss your opportunity to own this "one of a kind" home!
Online Bidding: https://coastalauction.hibid.com. Please read all terms and conditions PRIOR to bidding.
INSPECTION/OPEN HOUSE: (Central Time)
Saturday & Sunday, Jan. 25 & 26 (10 AM until 4 PM)
Friday, January 31 (10 AM until 4 PM)
All other inspections require appointment: Call Coastal Auction Co., Inc. (800)669-5717, (251)967-4044 or (251)978-4506 for details.
Property Features:
- 6,785 sf of Living Space - Two-Story
- 5 Bedrooms and 5.5 Baths
- Acreage: Approx. 39 Acres - Long Concrete Driveway to Home Through the Woods - Very Private
- Private Gated Entry off Hwy. 59 - Iron Gate with Key Code Access and (2) Gas Lanterns
- Over-sized Two Car Garage with Large Storage Rooms
- Spacious Gourmet Kitchen with Professional Grade Stainless Appliances (Kitchenaid and Frigidaire)
- Professional Electrolux Icon Refrigerator/Freezer in Over-sized Pantry - Loads of Shelving
- Formal Living Room/Sitting Area with Marble Gas Log Fireplace
- Formal Dining Room with Built-In China Cabinet
- Massive Family Room Downstairs with Built-In Custom Cabinets and Bar
- Full Bath Accessible to Family Room with Easy Door Access to Pool and Decks
- Spacious Master Bedroom, Sitting Area and Hall Leading to His/Her Closets and Beautiful Bathroom - Huge Shower, Jetted Tub, Dual Vanities
- Porcelain and Marble Flooring Throughout - (1) Carpeted Bedroom
- High Ceilings - Trey Ceilings Incorporated in Several Rooms
- Soundproof Theater Room Upstairs with Kitchenette, Refrigerator and Bathroom
- Large Gazebo Pool-side with Outdoor Kitchen and Dining under Roof
- Fabulous Designed Pool Surrounded by Concrete Decking - Fountains and Waterfalls
- Nicely Landscaped Yard Areas Surround the Home
- (2) Large Stocked Lakes - One sits on the side of the home and the other is accessible from the back yard
Contact Coastal Auction Co., Inc.: (800)669-5717 or (251)967-4044 or (251)978-4506.



































Thank you for using EstateSales.NET. You're the best!