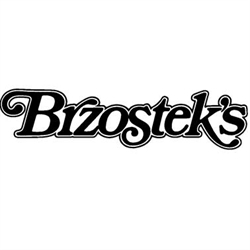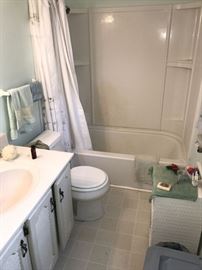
Unreserved Real Estate Auction
Terms
Real Estate Terms: Down payment of 10% due day of auction by Cash or Check. Additional 10% due within 3 days (72 hours) and the balance due on closing in 45-60 days. 10% Buyer's premium will be added to the final bid and included in the purchase price. Property sold in "AS IS" condition with transfer of title by Warranty Deed. Broker Participation: 25% of Brzostek's Commission to be paid to the Licensed Real Estate Broker whose prospect successfully closes on the property. To qualify for a commission, the Real Estate Agent or Broker must register their prospect 48 hours prior to auction and attend the auction with client. Brokers acting as principals are excluded from broker participation. All the information contained in this flyer/brochure was obtained from sources believed to be correct, but is not guaranteed. All announcements from the Auction block take precedence over any printed or advertised material. This property will be sold subject to any applicable Federal, State, and/or Local Government Regulations. All acreages, measurements, & other figures described in this flyer are approximate and, therefore, not necessarily to scale.
Auction: #7400/17.

Full Details:
Seller: James Young
County: Onondaga County
Municipality: Town of Elbridge
School District: Jordan-Elbridge
Tax Map #: 030.-02-06.2
Assessment: $119,000.00
Equalization Rate: 100 %
100% Assessed Value: $119,000.00
Lot Size: 2.16 Acres +/- (-26' Frontage) +/-
Zoning: Business 1
Classification: 210 - Single Family
Town/County Taxes: $1,334.00
School Taxes: $3,146.09
Total Taxes: $ $4,480.09
Real Estate Features: 2,136' +/- Sq. Ft., Two Story Brick (1860) Three to Four Bedroom, Two Bath home w/Two Story Addition (1963) on Two +/- Acre Lot! Front door leads to Living Room w/ Brick Fireplace, carpet over Plank floors, plaster & Paneled walls. Dining Room w/sliding patio Door to Brick Patio, carpted floors & ceiling Fan w/light. Modern eat in Kitchen w/newer vinyl floor, modern Oak cabinets w/dbl SS sink w/formica countertop, breakfast nook, electric flat top oven range w/exhaust hood, dishwasher & ceiling fan w/light. Full Bath w/vinyl flooring, Oak Vanity w/sculpted Marble sink, toilet & Cast Iron tub w/surround. Washer & Dryer off Kitchen w/separate Entrance to Front. Upstairs w/carpeted Stairway w/Antique Banister & Paneled walls. Three Bedrooms w/closets, One Bedroom without closet, carpeted & vinyl flooring & newer Replacement windows. Full Bath off Master Bedroom w/vanity w/sculpted Marbletop, toilet & Fiberglass Tub/Shower. Full Walk up and out Basement w/Bilco Door, stone Foundation w/some concrete & dirt Floors. Oil Forced Air Furnace, 50 Gal Electric Water Heater, 18'- 20' deep dug Well & Septic system w/1,000 Gal. concrete Septic Tank w/Leech lines. Partial Basement under Addition. Brick Main house w/Vinyl siding on the Addition & Asphalt Shingled Roof. 22' x 20' - Two Car detached Garage (1997) w/One electric overhead doors, concrete Floor, Vinyl Siding & Asphalt shingled Roof. 22' x 44' - Two Story Barn built in 1890’s. Upstairs could be used as possible In-Law apartment.











































Thank you for using EstateSales.NET. You're the best!