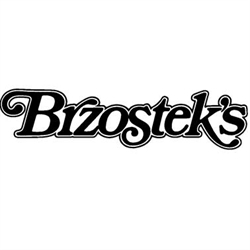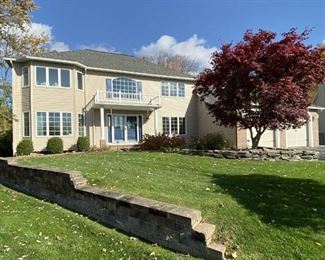
Unreserved Real Estate & Contents Auction
Terms
Terms on Personal Property: Full payment due day of auction by Cash, Visa, MasterCard, Discover & Debit Cards. Checks w/Bank Letter of Guarantee. Twelve percent buyer’s premium. All items sold in "AS IS" condition. Subject to errors and omissions. Refreshments available. Driver’s license required for bidding number. All statements made day of auction take precedence over printed material. Auction: #7909/19.
Terms on Real Estate: Down payment of 10% due day of auction by Cash or Check. Additional 10% due within 3 days (72 hours) and the balance due on closing in 30-60 days. 10% Buyer's premium will be added to the final bid and included in the purchase price. Property sold in "AS IS" condition with transfer of title by Warranty Deed. Broker Participation: 25% of Brzostek's Commission to be paid to the Licensed Real Estate Broker whose prospect successfully closes on the property. Real Estate Agent or Broker must register their prospect 48 hours prior to the Auction and attend the auction with client. Brokers acting as principals are excluded from broker participation. All the information contained in this flyer/brochure was obtained from sources believed to be correct, but is not guaranteed. All announcements from the Auction block take precedence over any printed or advertised material. This property will be sold subject to any applicable Federal, State, and/or Local Government Regulations. All acreages, measurements, & other figures described in this flyer are approximate and, therefore, not necessarily to scale. Auction: #7909/19.

Unreserved Real Estate & Contents
AUCTION
7418 Bay Chapel Circle
Liverpool, NY 13088
(Located off Bear Road, between W. Taft Rd. & Palomino Path)
$170,000 Spent on Remodeling!
SAT., NOV. 16, 10 A.M.
Real Estate Open House: Sunday, November 10, 1-3 PM and one hour before auction.
Full Details:
Seller: Daniel Canino , Sherry Bullard-Canino
County: Onondaga County
Municipality: Town of Clay
School District: Liverpool
Tax Map #: 107.-21-25.0
Assessment: $15,300.00
Equalization Rate: 4 %
100% Assessed Value: $382,500.00
Lot Size: 63.21' x 109.98' +/-
Zoning: R-10: One Family Residential
Classification: 210 - Single Family
Town/County Taxes: $4,039.24
School Taxes: $10,889.59
Total Taxes: $14,928.83
Real Estate Features: 3,226 +/- Sq. Ft., Two story Contemporary Home with Four Bedrooms, Three and one half baths and Attached Two car garage on 63.21’ x 109.98’ +/- Lot! Relax in a 16’ x 32’ fenced in Salt Water Pool and pool house. Main double front door has leaded glass accent windows and side lights leading to a Two-story Travertine tiled open foyer with a double door clothes closet. Formal Dining Room with built in storage cabinets, crown molding, Oak hardwood floor and three section casement windows. Living room also has crown molding, Oak hardwood floors and four casement windows to the rear. Oversized Eat-in Kitchen with modern cupboards with raised paneled Oak doors, Quartz countertop and back splash. The Quartz counter top continues onto Center Island which has a 12” bar overhang and dome pendant lighting. Bosch SS double oven with two convection ovens (3 yrs. old), Three door profile General Electric SS refrigerator/freezer with water dispenser and ice maker (1 yr. old), Kitchen Aide Dishwasher (4 yrs. old) with SS lining, Double SS sink with garbage disposal and a SS Frigidaire microwave with exhaust hood over an Amana four burner smooth top range. Spacious four bi-fold door Food pantry. Oak hardwood floors throughout kitchen and dining area. Walk out to the Rear deck through the sliding patio doors from the dining area or Step down into Family Room with Cathedral ceilings and relax in front of the Natural Gas Stone Fireplace which has brick firebox and surround, wood mantle and cast concrete Hearth topper. Double French glass doors lead to a heated sunroom with Travertine tiled floors and seven casement windows for viewing the decks, patio and pool. Half bath with Granite countertop, oval SS sink, built in vanity cabinet, toilet and tiled floor. Laundry day seems effortless in the newly renovated Laundry Room with Granite Counter tops, Tiled Back splash, SS Laundry sink, overhead storage cabinets, Built in /clothes racks, Washer/Dryer hook-up and tiled floor. Exit from the side door to the yard or into the garage. First floor also features a Front Office room with Three Casement windows and new carpeting. Off the foyer is a Grand “L” shaped stairway leading to the second floor showcasing Oak stairs, risers and railings. Off of the Oak Hardwood floored hallway is a Full Bath with Walk in shower with a Sliding glass door, Oak vanity with Dbl. sinks, Mirror with six make up lights, open medicine cabinet, toilet and Ceramic tiled floor. Front Bedroom w/ three Casement windows and closet. Rear Bedroom w/ Dbl. casement window, closet with four bi-fold doors and carpeted floors. East Bedroom (2nd Master) w/ 3 casement windows, walk in closet and carpeted floor. Hall Linen closet. Escape into the Master suite and relax in the Alcove w/ 5 Casement windows, Hardwood floors, Wood Plank accent wall and the west wall has additional windows to let in more natural light. Many will appreciate the Spacious walk in closet with top of the line California closet w/ jeweled handles, self-closing drawers and a tiled floor. Retreat into the Master Baths concrete soaking tub, adjust the mode lighting and finish with a warm towel off the warming rack. There is also a sizeable walk-in shower with pebbled stone floor with center drain, porcelain tiled walls, a built in seat, a rain shower with dual side sprays and a hand held shower sprayer. There is a spacious Vanity with double lower cupboards on each side, textured granite counter top and double concrete sinks, divided by 3 lower drawers and an upper tall cabinet and drawer. The Bathroom is completed with a Spacious Floor to ceiling 4 door Linen Closet, 3 corner Casement windows, a Porcelain tiled floor and sliding door to the toilet and bidet. There is plenty of head room in the Finished Basement with 8’ 4” ceilings! Additional Laundry area w/ washer & dryer hook up, upper cabinets and two Utility closets for Sewage ejector pumps. Full Bath with walk in shower w/ Sliding glass doors, Oak vanity w/ sculpted white sink and Mirror w/ 6 make-up lights, toilet, ceramic tiled floor and half wainscoted walls. The Main Family room area is cozy with Berber carpets and half wainscoted walls. Off this area is another side room that could be used for an office as it has built-in storage shelves, 2 Bi-fold door closet and under the stairway storage. Four additional bi-fold doors lead to an “L” shaped storage room with workshop and Utility Room. Built-in workbench, built-in storage cabinets, insulated walls and concrete floors. Newer Carrier Nat. Gas forced air furnace w/ 4 Ton Central Air conditioning unit, Water Softener, New Navien Nat. Gas Instant Hot water heater, 50 Gal. Nat. Gas water heater for downstairs and 1st floor. Supplemental electric heat in Basement, 200 AMP Main Panel w/ 125 AMP Sub Panel that accommodates a Generator. Attached 572 Sq. Ft. Garage with concrete poured floor and two- 10’w x 9’h overhead insulated doors. Vinyl Siding, Asphalt shingled roof and Tarvia Driveway. Mature Landscaping. Public Water and Sewer. Built approx. 1993.
Additional Features:
-Verizon FIOS ready.
-Nat. Gas supply line extends onto rear deck so you never have to fill a propane tank again for your grill.
Household Furnishings to be auctioned following the sale of the Real Estate: Furniture: Reclining end 3 Sec. Sofa & 2-2 section loveseat, Pine end table, Pottery Barn bookshelves, pr. of Wicker arm chairs, pedestal oval table & 4 Brown leather chairs, 4 Black leather bar stools, credenza, arm chair, pr. of Pine end tables, 2 drw., 2 dr. server, Leather Egg chair, Queen size Harden leather & wood headboard w/spring & mattress, pr. of Pottery Barn one drw. stands, 11 drawer, 2 door bureau, 7 stacking chairs, Housewares: Newer Kenmore Series 600 HE washer & Kenmore Nat. gas dryer, 54" Sony 1 yr. old Smart TV, MacBook Pro laptop, HP Envy 5540 printer, patio table, console table, vacuums, LG whole room AC, scatter rugs, EPIC A30 Treadmill, Precor 5.33 Elliptical, 2 sm. chest freezers, sm. refrigerator, dog crate, CD’s, dehumidifier, Christmas decorations, metro shelves, folding tables, plastic totes, plastic drawer totes, 2 wicker round umbrella tables, patio furniture, housewares, Keurig coffee maker, lots of flower pots, Pottery Barn Thailand frog drum, cast iron cookware, Pottery Barn dinnerware, KitchenAid mixer, bakery dishes, Corning ware, pots/pans, wine glasses, sm. appliances, Enormous amount of art supplies-Brand new Golden acrylic paints, Brand new Cricut die cut machine, Big Shot doe cutter with 50+ Big Z dies and thinlit dies. High quality paint brushes, scrapbooking items, high quality watercolor paper, sketch books, mixed media art books, seasonal arts and crafts supplies; Tools: Workbench, corded Milwaukee contractors tools, Sawzall, right & straight drills, hammer drills, tool boxes, Pex tubing, blower, hedge trimmer, Lg. Honda gas engine, pressure washer, Commercial plumbers, Ridgid 300 pipe threader-Cost $6k; Ridgid pipe stand, sliding compound miter saw, metal chop saw, Commercial paint sprayer, Ridgid sewer sucker, Milwaukee band saw, Stihl chain saw, pipe cutters, pipe vise, gas hedge trimmers, pr. of Aluminum ATV ramps, Fiberglass Ext. ladders & step ladders, Ridgid shop vac, 4 Ariens gas snowblowers up to 11.5hp, 28" cut, gas cans, Toro recycler lawn mower, lawn & garden tools, plus more! Auctioning @ 11 AM: 2010 Ford F-150 Lariat, Loaded Crew Cab w/6’ Box, 4x4, Leather ARE Toneau Cover w/bed liner 53,499 Original miles-Cost $42,000 & $2,000 of accessories; 2011 Doolittle 66” x 10’ single axle utility trailer-hardly used.





















































































































































Thank you for using EstateSales.NET. You're the best!